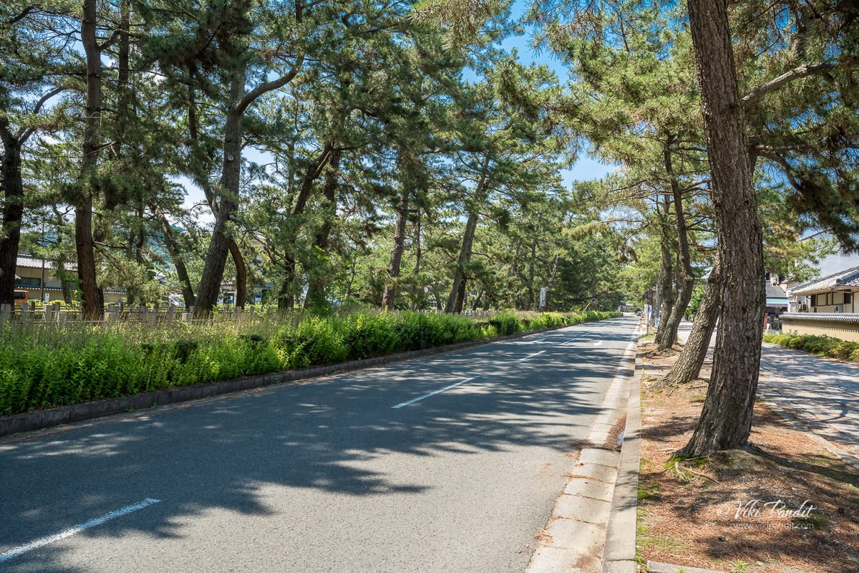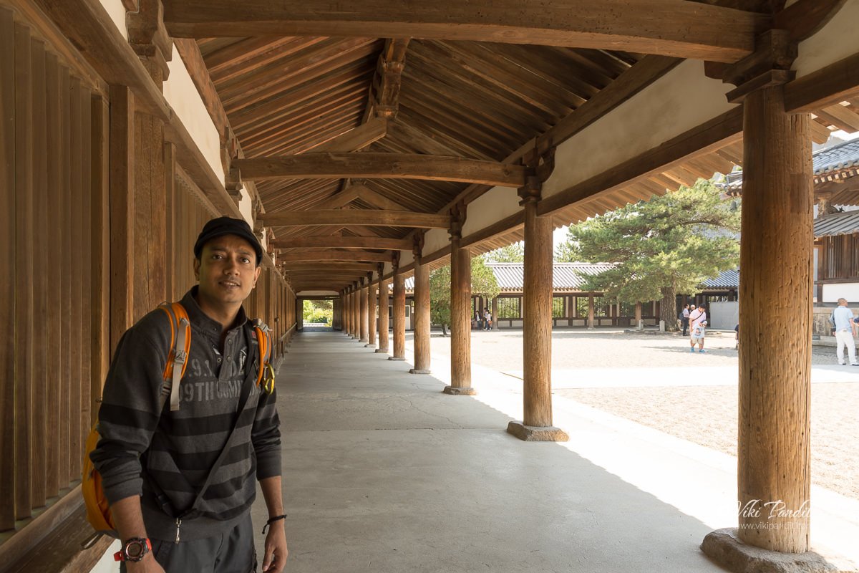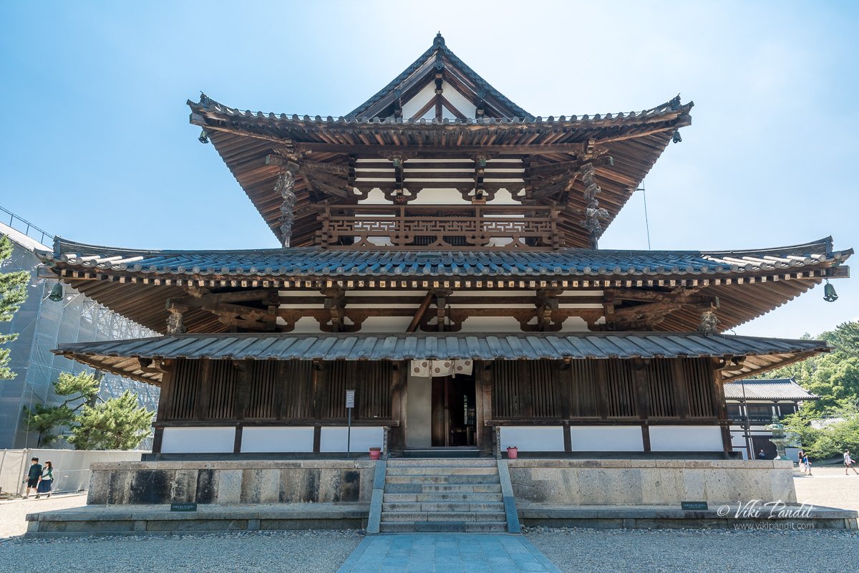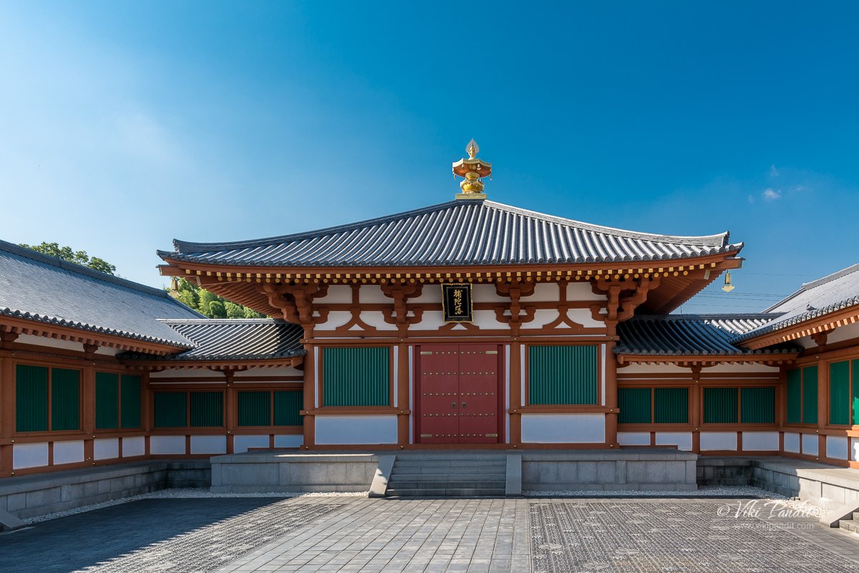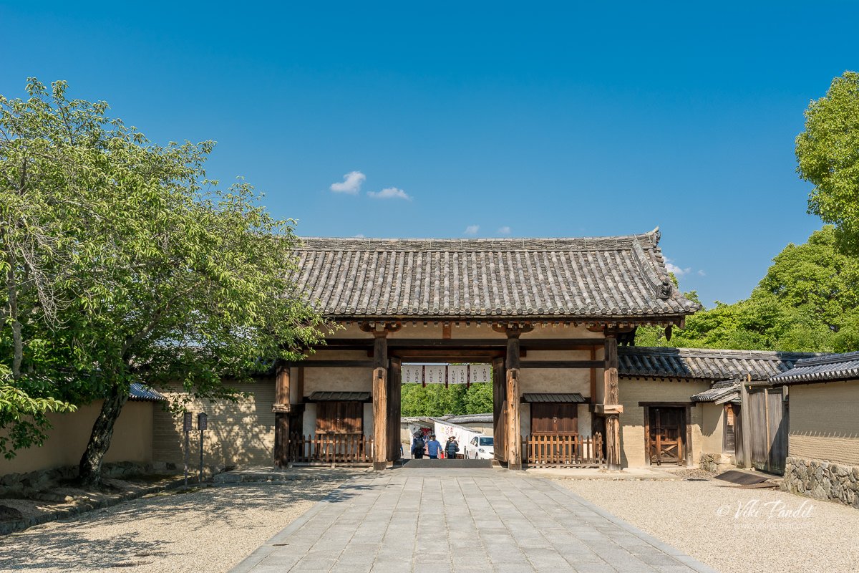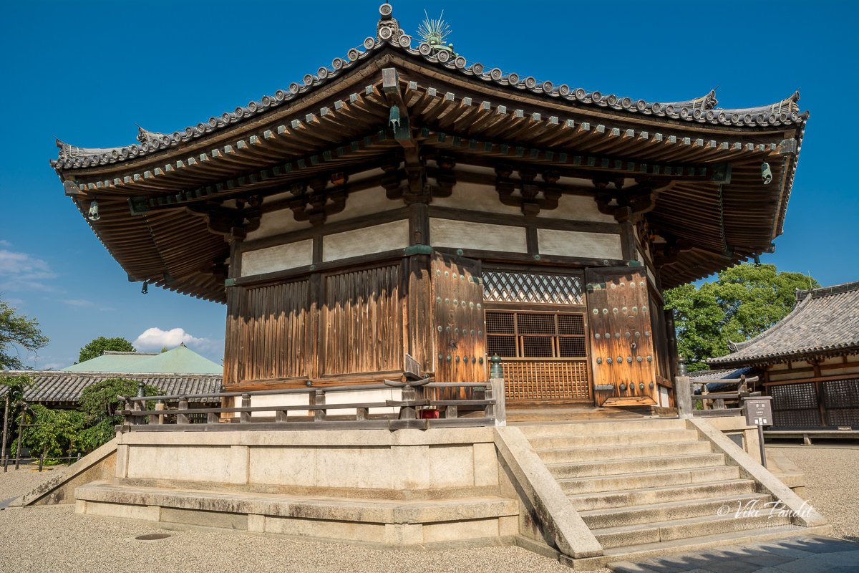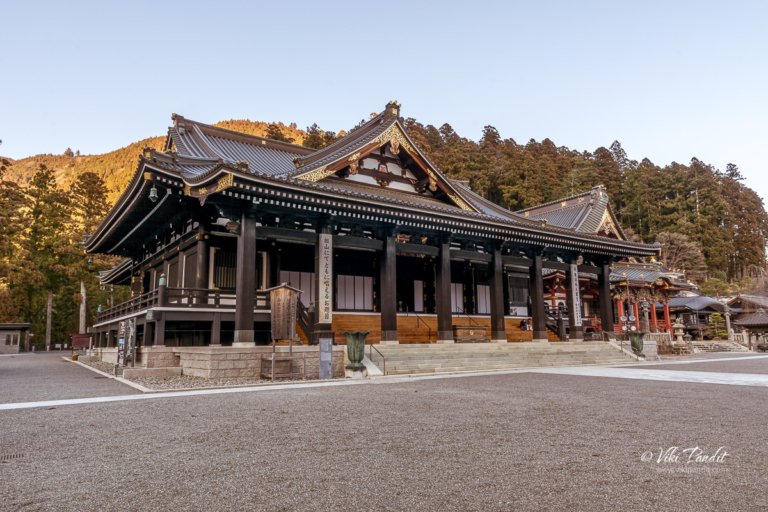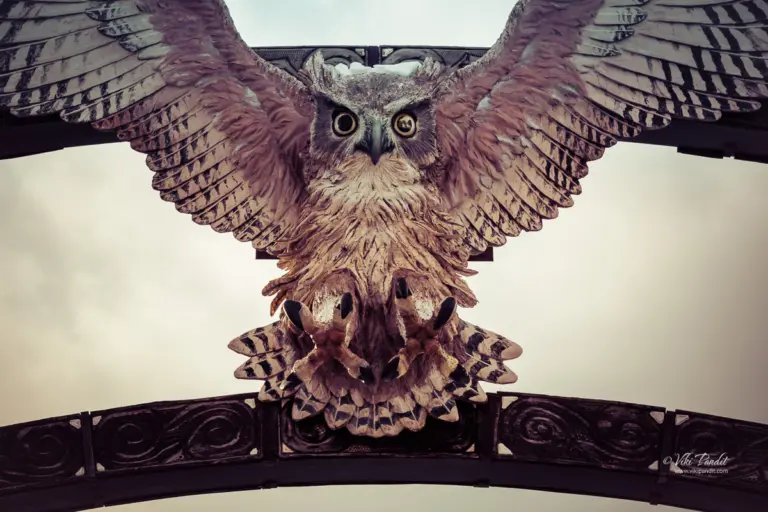Hōryū-ji (法隆寺) is one of the seven great temples of Nara. The temple is a central artifact in the history of Japan and just invoking its name is enough to bring a sparkle in the eyes of most Japanese. The original temple was commissioned by Prince Shōtoku in 607 CE. and even though the complex has been hit by fire more than a few times, it still boasts the presence of the world’s oldest wooden building known to man.
Summer was upon us. On a lazy Sunday, Me & Mani, left our dorm for Hōryū-ji at around noon. In the steaming hot weather, with only the occasional breeze providing some relief, we walked all the way to Nara Station.
From the station, we caught the local JR-Namba along the Yamatoji line. It takes about 11 minutes to reach Hōryū-ji Station. The train dropped us off at a small quiet station. A shuttle bus is available to Hōryū-ji Temple from the south exit at Hōryū-ji Station, but you can also walk to the temple quiet easily in around 20 minutes.
If you have been following my stories, you will know that I love to walk. I did think twice, because of the sweltering heat, but walking gives me an additional motivation as I pass through the streets of these heritage towns, past age-old houses. Google maps was there to guide us, but there were ample road-signs along the way, including the one like this below – designed into the footpath.
The day was bright with intermittent clouds spread across the sky. On the way, you can find various casual cafes, restaurants and convenience stores.
As you near the temple, the concrete buildings, give way to a lane lined with beautiful green trees. This long path is referred to as Hōryū-ji Sando and the waving trees welcome you into the temple.
On both sides of this path you can find some restaurants and souvenir shops. These wooden structures take me back into a time where we didn’t have copy-pasted rows of rectangular concrete buildings with no soul. We made it a point to stop at one of these eateries while going back.
Brief history of Hōryū-ji
Before we begin our exploration of the temple grounds let me brief you a bit about the rich history of the temple. The full name of the temple is Hōryū Gakumon-ji, or Temple of the Flourishing Law.
The story of Hōryū-ji’s founding is laid out in the historical writings engraved on the back of the halo of the Yakusi Nyorai Buddha statue, located on the eastern side of the room in the temple’s Main Hall, and in the official inventory of Hōryū-ji property holdings recorded in 747.
According to these records, the emperor Yomei vowed to build a temple and an image of a Buddha as a form of prayer for his own recovery from illness–a vow he was never fated to fulfill, for he died shortly thereafter. These same writings state how Empress Suiko and Crown Prince Shotoku fulfilled Emperor Yomei’s deathbed wish by building the temple in 607 CE. The temple was dedicated to Yakushi Nyorai, the Buddha of healing in honor of the prince’s father.
When the temple was originally commissioned by Prince Shōtoku, it was called Wakakusa-dera, a name that is still used sometimes in official documents. Because of its location, it was also referred to by locals as Ikaruga Temple.
The original temple was lost to fire after being hit by lightning in 670. The massive blaze swept through the temple grounds, leaving “not a single building” standing, as it is recorded in the ancient Chronicles of Japan (Nihon Shoki).
The temple was reconstructed around 711, but the layout was slightly re-oriented. From its conception, Hōryū-ji was considered by the royalty as its protector and thus it always enjoyed protection of the Imperial family.
Early Heian period (794 – 1185) brought new additions to Hōryū-ji, including the dedication of several new halls in the Eastern and Western compounds. In addition, during the Kamakura period (1185–1333), a cult consisting of followers of Prince Shōtoku rose to prominence in Japan and Horyū-ji became an important site for veneration of the long-dead prince.
Ritual practices dedicated to Prince Shōtoku increased in number during this time. A memorial service for the late prince, called the ceremony of Shōryō-e was introduced in the early 12th century and it is still practiced at the temple to this day. According to records during the time of Toyotomi Hideyoshi, Hōryū-ji’s annual stipend used to be around 1200 koku. The Koku used to be a unit of measure in feudal Japan, which used to the amount of rice needed to feed one person for a year.
Political shifts in Japan during the early years of the Meiji period (1868 – 1912) brought new challenges for Hōryū-ji as Shinto was instated as the official state religion in 1868. This resulted in government confiscation of many Buddhist lands, strict government supervision and categorization of Buddhist temples, and a steep decrease in financial support for Hōryū-ji itself.
At the outset of the Meiji period, the new government cut the temples annual stipend to 250 koku and later reduced it further to just 125. One of the first laws of the new government , separating Bodhisattava and Kami, set off widespread pillaging of Buddhist temples.
Due to the lack of resources during the early Meiji period, the monks at Hōryū-ji decided to donate many of the temple’s treasures for museum display. They were able to secure compensation for this donation, improving the financial situation of the temple. With the destruction of Kofuku-ji in Nara during the Tokugawa period (1603 – 1868, Edo period), there was a time when it was also considered to burn down the pagoda at Hōryū-ji. Fortunately for us, because of the residential clusters around the temple and the collateral damage it would cause, it was left to be.
Over the years the temple fell into a bad state from centuries of neglect. The outer areas began to be used to house cows and horses. Around the time of Meiji Restoration, people living in the vicinity of Hōryū-ji called it a bimbotera, meaning “poor temple.”
A restoration project was initiated after the Second World War and by 1985 most of the temple complex was repaired. During the restoration, older paintings of the temple were used to determine the original layout of the complex, and many of the living quarters built during the intervening years were demolished.
In 1993, Hōryū-ji Temple was registered as Japan’s first UNESCO World Heritage site under the name of Buddhist Monuments in the Hōryū-ji Area. I hope I have not bored you with all this data, but it was essential to understanding why the Japanese hold this temple to so high importance.
Nandaimon, South Main Gate
Lets now move on to explore the beautiful structures inside Hōryū-ji. The broad avenue of majestic pine trees along Hōryū-ji Sando led us straight to this elegant eight-pillar gate. This is the South Gate and it leads visitors into the temple grounds. This gate was once situated near the Middle Gate but was moved when the temple was expanded. Fire destroyed the original structure in 1435, but it was rebuilt shortly afterwards in 1438.
The Hōryū-ji Central Gate was undergoing repairs during the time of our visit. The entrance was thus free during that period.
As I mentioned before, the grounds of Hōryū-ji house the world’s oldest surviving wooden structures, conveying images of Japan as it existed more than 1,300 years ago, during the Asuka Period. The main compound is laid out on a north-south axis with the main entrance facing south. The four main components, the pagoda, the Main Hall, the Lecture Hall and the Middle Gate and the South Gate, are aligned symmetrically through a central axis.
The temple complex is made up of two areas, the Sai-in in the west and the Tō-in in the east. The Sai-in Garan or western part of the temple contains the Kondō (Main Hall) and the five-story pagoda. The Tō-in area holds the octagonal Yumedono Hall (Hall of Dreams) and sits about a 100 meters east of the Sai-in area. The complex also contains monk’s quarters, lecture halls, libraries, and dining halls.
A corridor with a colonnaded interior and walled exterior surrounds the temple complex on all four sides. Dating back to 990, the sheltered walk way exhibits the use of Chinese style window openings and plaster exterior walls. The pillars in the temple complex bulge slightly in the middle, a feature known as entasis.
Entasis is an architectural style that features curvature of columns where the body of the structure appears to bulge or bend outwards to compensate for an optical illusion, where a physically straight column would appear narrow at its feet appearing to be weak. It is quite possible that this was influenced by the architecture of ancient Greece.
Hōryū-ji Kondō
The Kondō, located side-by-side to the Pagoda in Sai-in, is one of the oldest wood buildings extant in the world. The hall has two stories, with roofs curved in the corners. The first story has a double roof. According to records, this was added later in the Nara period with extra posts to hold up the original first roof because it extended more than four meters past the building.
The Kondō is the main hall of the temple. It is comprised of an enclosed porch and an altar that is contained within a space that is 3 x 2 bays. While the main altar faces south, less important statues face the other cardinal directions to stress the importance of radiating towards all directions. The Kondo also uses wood columns that utilize a slight entasis and support a cluster of brackets that are required to carry the weight of the large roof structure that is further burdened with the use of tiles as opposed to the traditional roof material of choice, wood or thatch.
The exterior wood decoration includes dragons, a water deity thought to protect against fires. The railings on the second level are carved to represent swastikas, and they join inverted V-shaped support posts, both typical features of the architecture of the Asuka Period.
The interior of the Hall is made to resemble the Buddhist vision of paradise via brightly colored murals on all four walls. There are 12 distinct panels and depicting scenes with the Buddha and bodhisattvas.
Hōryū-ji Pagoda
The five-story pagoda standing adjacent to the main hall was built during the Asuka period (593–710) to house the site’s main relics. It is the oldest pagoda of this type in Japan and one of the oldest surviving wooden towers in the world. The pagoda is five stories tall and contains various important Buddhist scriptures and relics. Its central pillar, over 35 metres tall, is confirmed via a Dendrochronological analysis to have been felled in 594.
Partially supported by a main central column, the cantilever brackets branch out from outer columns to support the weight of the roof. The roofs of each level curve upward and diminishing in size as you go up.
The central pillar rests three meters below the surface of the massive foundation stone, stretching into the ground. At its base, a relic believed to be a fragment of the bones of the Buddha is enshrined. Around it, four sculpted scenes from the life of the Buddha face in the four cardinal directions. Access to the interiors of the pagoda is restricted.
A unique feature of the pagoda are the scythes attached to the uppermost roof. Lightning was once considered a celestial monster, so swords and implements with sharp edges were added to the pagoda as it was said that this would prevent the celestial monsters from alighting on them.
At the base of the Five-storied Pagoda are a series of Buddhist tableaux dating from 711 which are shaped like caverns and contain 97 clay figurines. The four sides of the tableaux represent famous scenes from the story of the Buddha. On the east side, Yuima, a layman, is engaged in a religious dialogue with Monju, the bodhisattva of wisdom. On the north side, the Buddha is passing from this world into Nirvana, mourned by his weeping disciples.
The agonized faces of his devotees are depicted in the scene, as well as a doctor taking the Buddha’s pulse. The west side shows the division of the relics of Shakyamuni, the historical Buddha, when his remains were distributed among eight tribes after his death some 2,500 years ago. On the south side, Maitreya, the Buddha of the future known as Miroku Bosatsu in Japanese, has achieved enlightenment and is giving a sermon.
Daikodo, Lecture Hall
The Daikodo, or Lecture Hall, aligns through the center with the Nandaimon, or Great South Gate, and the Chumon, the Middle Gate along the main central axis. This is the only time the plan of the complex differs from the typical Chinese monastery plan, because usually all of the buildings are aligned symmetrically.
It is believed that the reason for offsetting the plans of the Kondo and pagoda was to allow the viewer to see both simultaneously, rather than as a sequence of buildings and because the proportions of the two buildings in addition to the colonnade offered a pleasing composition of varying heights and widths.
The Daikodo was rebuilt in 990 CE after the original was destroyed by fire. Inside it are two bodhisattva statues – Nikko and Gekko – either side of a figure of Yakushi Nyorai.
Kudarakan Nondo
The Great Treasure Gallery was built in 1998. The center of the building contains a hall which enshrines a statue of Kudara Kannon, and there are galleries to the east and west of the central hall. These two galleries house many important artifacts including a statue of Yumechigai Kannon, the Tamamushi no Zushi altar, the Lady Tachibana altar, and statues of Prince Shotoku. Photography is not allowed inside.
By this time the heat had taken a toll on us. We took shelter under the shade of large tree sipping on a chilled plum drink. After resting for a bit we began our exploration of the To-in area.
This internal gate links the Sai-in with the To-in area of the complex. It is a about a five-minute walk from the Western Precinct.
Shōrō Bellfry
The first interesting structure we came to face in the Eastern Precinct was the Bell House. It is constructed in a trapezoidal form known as hakamagoshi (spreading skirt). Within it hangs a Nara-period bell that has the words “Chūgū-ji” engraved on the inside, indicating that it has been in the possession of at least one other temple over its more than 1,000-year existence.
Chugu-ji
A few paces ahead, you can find the Chugu-ji, which was founded as a nunnery in the seventh century by Prince Shōtoku. Chūgū-ji used to be the palace of Hashihito, mother of Prince Shōtoku. After her death it was converted into a temple. Later, it was converted to a nunnery by the nun Shinnyo in the late Kamakura period. Originally standing three hundred metres to the east, it was moved to its present location in the Muromachi period. In this temple, there is a famous Miroku Buddha, which is designated as a national treasure.
Chugu-ji is a small temple but worth a visit for its elegant statue of a sitting Buddha, Hankashii Bosatsu, who crosses the right leg over the left and show a classic and gentle smile. From Chugu-ji, we moved towards the most popular building in the To-in area – Yumedono.
House of Dreams, Yumedono
Yumedono is one of the main constructions in the Tō-in area, built on the ground which was once Prince Shōtoku’s private palace, Ikaruga no miya, where he lived until his death in 622. The scholar-priest Gyoshin Sozu commissioned its construction in 739 as a monument to Prince Shōtoku. Octagonal wooden halls were adopted in Japan primarily for use as memorial chapels and the Hall of Dreams is one such example. I have been to one another in Yakushi-ji in Nara where the ashes of Hiuen Tsang, the Chinese Buddhist monk / traveler, have been laid to rest.
The Hall of Dreams derives its name from a legend that a golden Buddha once appeared to Prince Shotoku in a dream. The hall also contains the famous Kuse Kannon, which is only displayed twice a year for about a month each during the spring and fall. This seventh-century statue of Kuse Kannon is one of Hōryū-ji Temple’s most mysterious treasures.
After exploring a few more buildings surrounding the Yumedono, we were ready to leave the Hōryū-ji Temple complex.
After walking out of the temple complex, we went into the Heiso Hōryū-ji Store to try some Kakinoha Sushi. Kakinoha-zushi (or Persimmon leaves sushi) is different from what you may know as “sushi.” It is wrapped neatly like a present, and is a local cuisine inherited in Nara. Its history dates back to Edo period. In ancient times it used to be prepared only using mackerel. Today it comes with a variety of fish options. The Kakinoha-zushi served in Nara and Kyoto generally have mackerel or salmon.
Japanese legend says that Prince Shotoku, son of the emperor Yomei, built the temple so that he could pray for his father’s recovery from illness. Today, the temple can be identified as the headquarters of the “Shōtoku” sect, and is a popular site for pilgrimage.
As a UNESCO World Heritage Site, Hōryū-ji is also an attractive site for tourists. Excavations done in 1939 confirmed that Prince Shotoku’s palace, the Ikaruga-no-miya, occupied the eastern part of the current temple complex, where the Tō-in sits today.
By itself, the main complex of Hōryū-ji is a perfect example of the temple planning of the Asuka period. It incorporates much of Chinese planning and construction techniques, and the location placed it out in the plains away from the hustle and bustle of the city center of Nara.
According to the temple’s website, it is currently home to over 180 of Japan’s designated National Treasures and Important Cultural Properties, and was the first structure in Japan to become a World Heritage Site. Hōryū-ji also still holds frequent events in a variety of locations in the complex, and many of its structures are open to the public.
Thanks for reading! Please leave your comments if you enjoyed my story or follow me on my journey as I visit Nagasaki to understand the pain that shocked the entire world.
Prince Shotoku
607 CE
¥1,500 (Adults)
8:00 – 17:00 (Feb 22 – Nov 3)
8:00 – 16:30 (Nov 4 – Feb 21)
Disclaimer: The information presented in this article is based on the time I visited the premises. Note that there might be changes in the prices of merchandise and admission fees that might have occurred after this article was published. At times the facility might also be closed for repairs or for variety of other reasons. Kindly contact the facility or facilities mentioned in this article directly before visiting.
Usage of this site indicates acceptance of my Terms and Conditions.
Credits: The historical information presented herein is gathered mostly from local guides that were re-inforced via historical writings.



