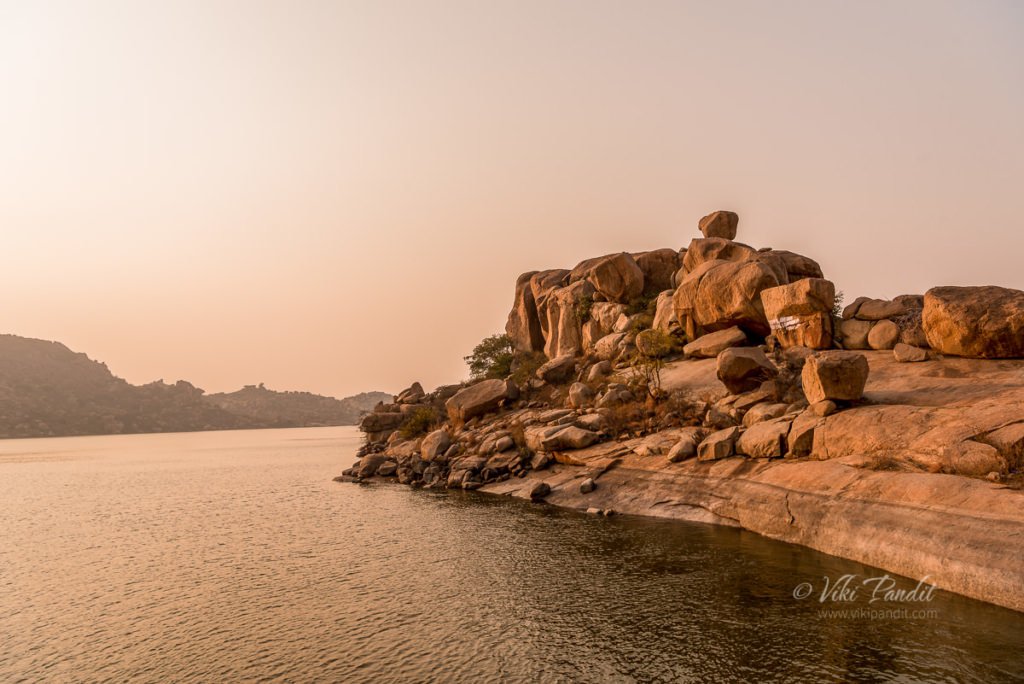Today I went to explore the quiet town of Anegundi. As per the legend of Ramayana, the city used to be known as Kishkindha where Bali and Sugreeva, the monkey kings used to rule. The monkeys though have been driven away by the growing number of foreign tourists and it is just the mystifying boulders that remain to tell us the story of what was once a strange but interesting kingdom.
Unesco World Heritage Site
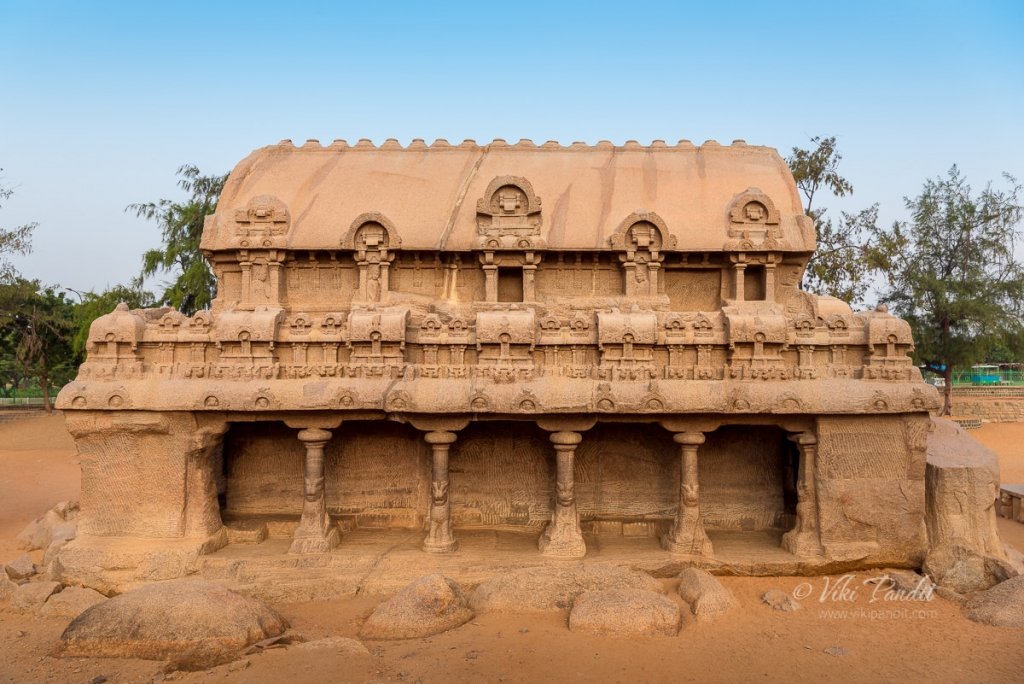
The monolithic Pancha Rathas
One of the most crowded places in Mahabalipuram, the Five Rathas or Panch Rathas are five monolithic temple structures built by the Pallavas in early 7th century AD. The buildings displaying exquisite carvings are named individually after Draupadi and the five Pandava brothers.
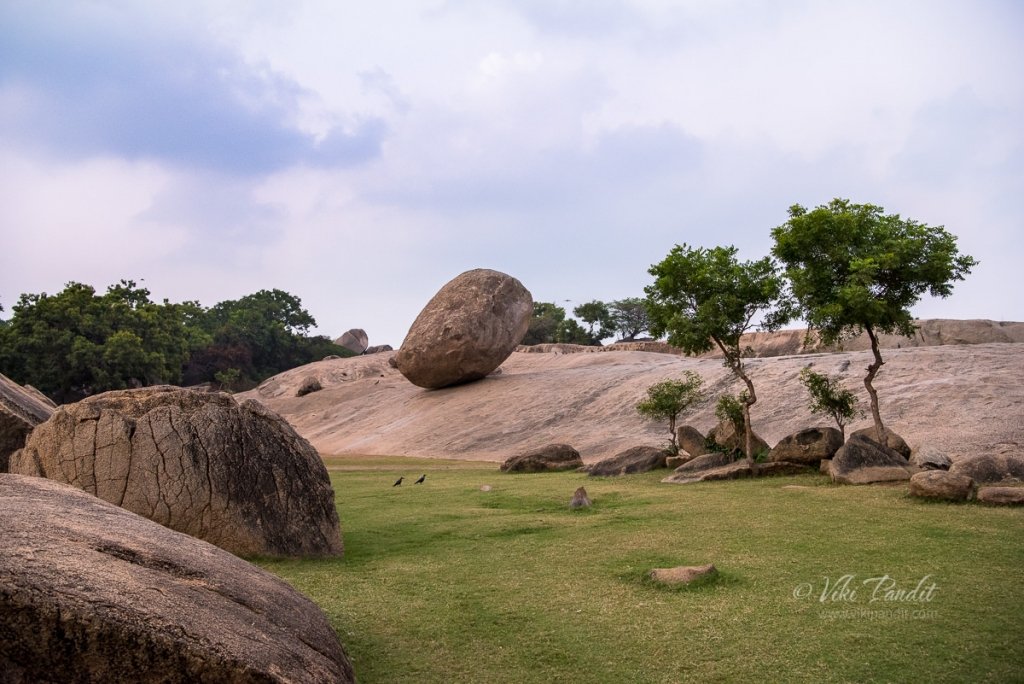
The curious case of Krishna’s Butterball
I woke up at dawn to explore one of the most mysterious ancient artifacts found in South India. Krishna’s Butterball is a gigantic granite boulder resting on an extremely small and slippery area of a hill in the historical town of Mahabalipuram. This precariously balanced 250 tonne boulder is believed to be a bolus of butter, the young Krishna would steal. The rock continues to defy gravity and has been sitting on this 45-degree slope since mankind started keeping records.
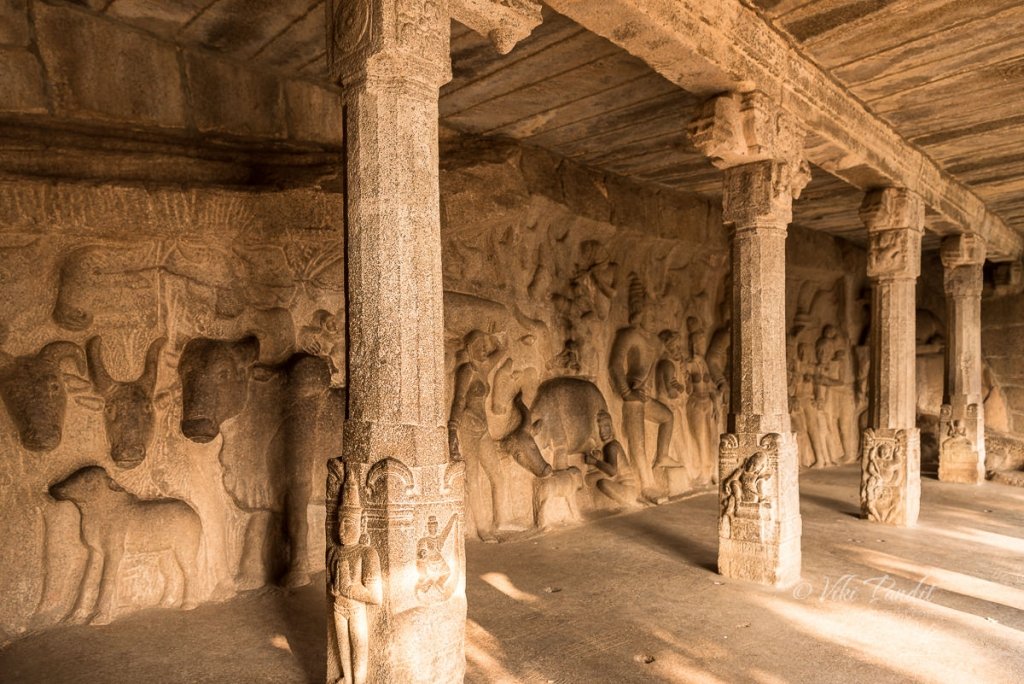
Monuments of Mahabalipuram
Today we go on a tour of the monuments of Mahabalipuram. The city of Mamalla, named after the title of Pallava ruler Narasimhavarman-I, was a sea-port during the time of Periplus and Ptolemy. Today it is a town studded with rock-cut caves, monolithic shrines, cave sanctuaries and structural temples. The open-air museum also includes the largest open-air rock relief in the world. The group of monuments at Mahabalipuram, were accorded the status of a UNESCO World Heritage Site in the year 1984.

The last Pagoda of Shore Temple
We drove to the Shore Temple at dawn to witness the pristine structure, built with blocks of granite, dating from the 8th century AD. Overlooking the shore of the Bay of Bengal, it is one of the oldest temples in Southern India. Constructed in the Dravidian style that reflects the royal taste of the Pallava dynasty, its sanctuaries are dedicated to Vishnu and Shiva.

The shrines of Nikko
Today Mani & I visit the temples of Nikko in Tochigi. The vibrant temples at this World Heritage site are strikingly different in appearance from other temples I have witnessed in Japan. The lavishly decorated pillars and other structures are covered in a gold leaves and multitude carvings conveying expressions of religious belief as well as scholarship and philosophy.

Hike to Yamadera Temple
What better to do on the “Mountain Day” than to hike up the steep mountainside up to the Yamadera temple in Yamagata. The temple was founded over a thousand years ago in 860 AD under the official name Risshakuji but people generally know it by its more popular name “Yamadera” which means mountain temple. But to get there first I need to conquer a thousand steps, is it a bit more than I bargained for..
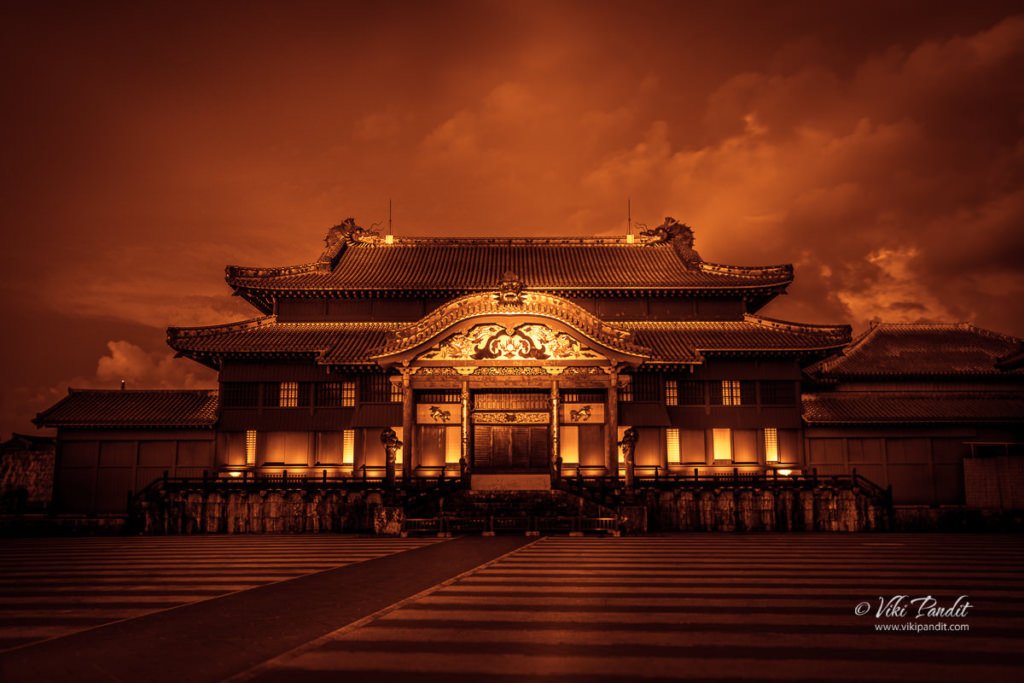
The radiant Shuri Castle
Shuri Castle served as the center of politics, foreign affairs and culture of the Ryukyu Kingdom since the 14th century, until Okinawa became a Japanese prefecture in 1879. The World Heritage Site with its brilliant colors and stylish Ryukyu architecture is strikingly different from any castle I have witnessed in all of Japan.
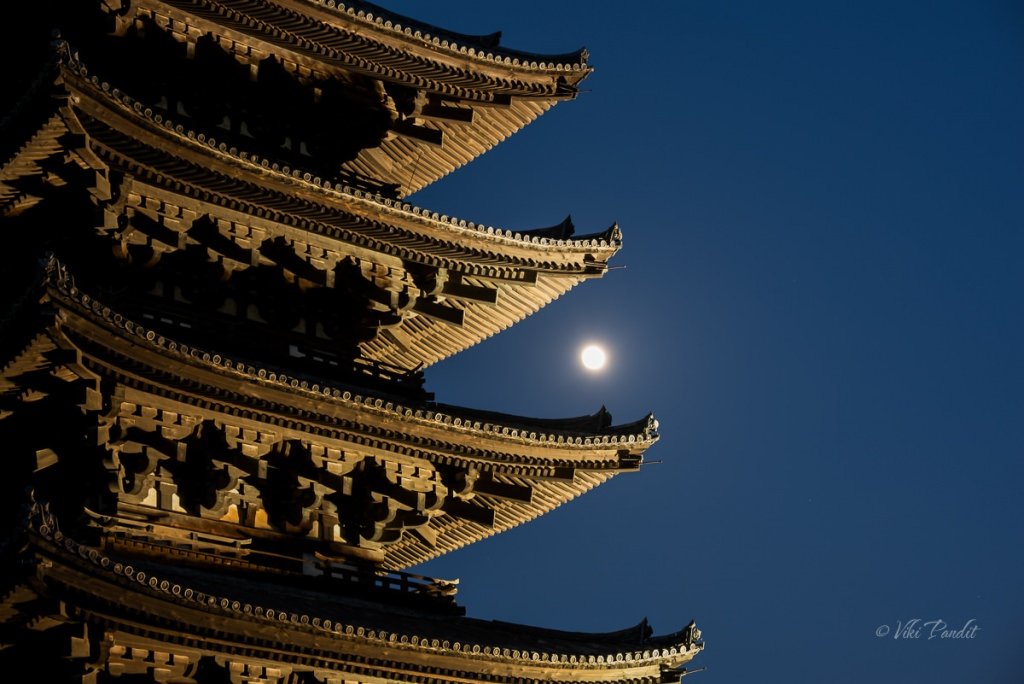
The moonlit Kofuku-ji Pagoda
I walked down to Kofukuji today in the evening to catch the huge Pagoda with the moon rising behind it. The five-story structure(Gojunoto) is the second tallest Pagoda in all of Japan. Built in 725 AD by the Empress Komyoh and last rebuilt in 1426, it is also a UNESCO World Heritage listed site.
